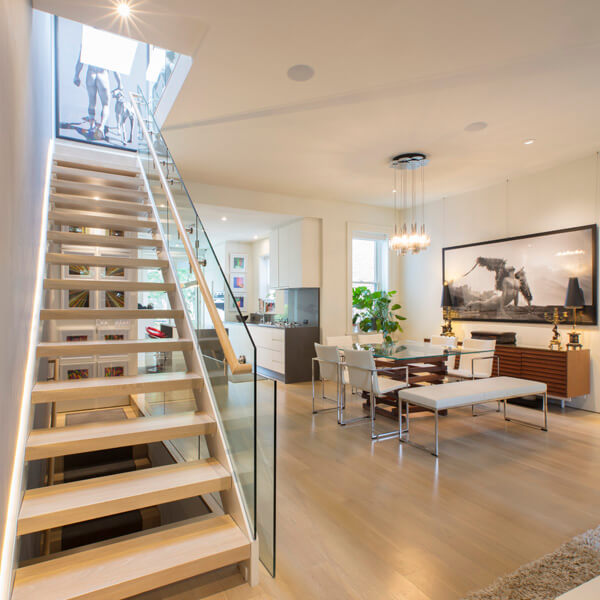Corcoran Street Rowhouse
Washington, DCThese two-time clients engaged FORMA Design to assist in their Logan Circle Home Renovation: to completely gut and reinvent the interiors of a 3-story historic row house on Corcoran street, right off Washington DC’s 14 street corridor. The lower unit was to become a rental unit and a photography studio for one of the owners, and the upper two floors were to be turned into a modern apartment for the couple. The previous convoluted plan was a series of rooms with a difficult circulation and walls that blocked the light. The result is an open, light filled modern home that allows for the display of art and for uncluttered living. Skylights, an open tread staircase and open plan layout throughout help spread the daylight and make the home come to life. Modern finishes and lighting coexist with some of the original historic details of the home, to create unexpected results that elevate the complexity of the space. The main floor open plan encompasses the kitchen Living and Dining rooms. The upper floor has the Master Bedroom suite with the master bathroom, a gust room with a guest bath and a home office on the ample landing space. The project was featured on the DC Modern Home house tour and was published in a cover story in the Real Estate section of The Washington Post.
- The project was the cover story in the Real Estate section of The Washington Post on 21 July 2018.
Client Testimonial
"We hired FORMA for the second time to do a full renovation of a 2,500 sf 1900 townhouse in the Logan Circle neighborhood in DC. We wanted a completely open, airy, modern space and FORMA's design delivered it, making a great use of every single space. Despite the challenges the project presented, given the age of the house, everything went smoothly without major surprises and with incredible results".
-